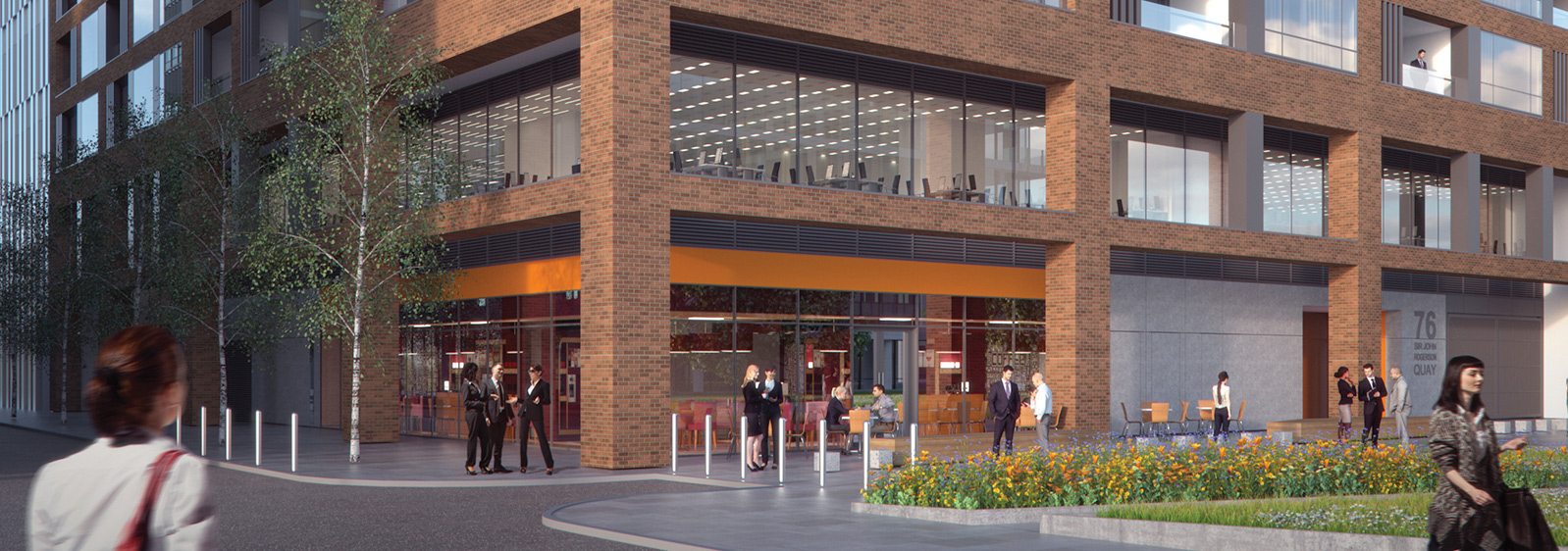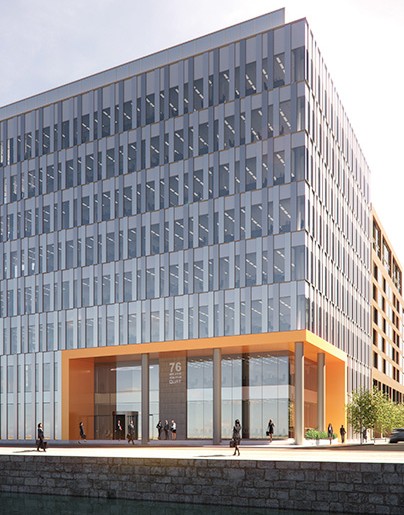LEADING THE WAY
IN BUILDING DESIGN
To have such a large site available in the most thriving area of a european capital city is rare. To have one actually on the Waterfront is even rarer. For such an incredible site we needed to have an incredible design solution. Our architects RKD Architects have created a building design that not only compliments this location but enhances it. 76 Sir John Rogerson’s Quay is not only a sustainable build but is a beautiful structure that will be a pleasure to work in.

Building Specification
- Ground floor reception with a double height entrance lobby incorporating feature lighting
- Terrazzo floor finish with underfloor heating and illuminated back painted glass walls to reception & lift lobby areas
- Bespoke reception desk with feature glazed wall
- The building has been designed with a 7.5m x 7.5m and 9m x 7.5m structural grid
- 2 x 13 person passenger lifts, 1 x 21 person lift and 1 firefighting lift
- Average lift waiting time
- 4 pipe fan coil air-conditioning system throughout
- 23 car parking spaces located in secure basement car park incorporating 1 electric charging point and 1 accessible car space
- 94 secure bicycle spaces located at ground floor level
- 8 shower rooms incorporating 1 accessible shower room with associated locker facilities
- Green roof with Sedum covering
- High quality toilet facilities on all floors with terrazzo floor finish, ceramic wall tiles, Corian wash hand basins with backpainted glass splash back. Wall-mounted mirror unit with concealed taps, soap dispenser, dryers & hand towel dispenser
- Targeted LEED Gold V4 rating
- Targeted BER A3 rating
GREEN CREDENTIALS
Leed Gold Certification and incorporates a broad spectrum
of sustainable principles to achieve an A3 BER rating

The building construction and its associated mechanical and electrical systems have been designed as cost efficient, flexible in use and energy efficient to meet and exceed the current Building Regulations and standards. The building is currently designed to ensure that the building achieves “LEED Gold V4” certification as a minimum. The building and its systems have been designed to achieve a minimum BER A3 rating.
Office Specification
- Excellent floor to ceiling height of 2.85m
- 250mm Raised Access Floors (including floor)
- Perforated demountable metal suspended ceiling tiles with painted plasterboard perimeter
- Plastered and painted walls with exposed concrete columns
- 1.5m planning grid
- Air conditioning (Four pipe fan coil)
- Designed to accommodate an occupancy ratio of 1:8 sq. m.
